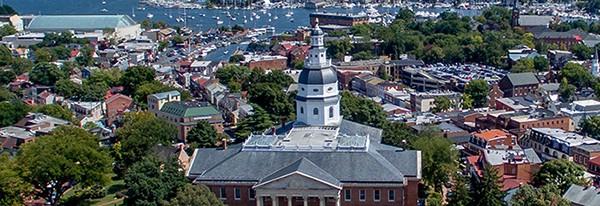Date:
Source: Capital Gazette, Brooks DuBose
When Eileen Fogarty was selected to chair the City Dock Action Committee, she imagined a dozen or so people working to reimagine Annapolis’ downtown tourism and business center while protecting it against impending floodwaters.
Over seven months, the committee, formed in conjunction with the city and Historic Annapolis, grew to nearly 100 volunteers from a range of backgrounds, including maritime workers, business owners, preservationists, resiliency experts, transportation officials, designers and more.
Their work culminated in the consensus plan released Tuesday night, an overhaul of City Dock that is expected to cost $50 million. It includes flood barriers, copious green space, mixed-use areas for community events and a system of interconnected pathways to draw pedestrians and cyclists downtown.
The plan is expected to unfold over the next five years with a projected completion date of March 2024. The first step of a three-phase implementation will be spent fielding proposals to demolish and rebuild Noah Hillman Garage and will take about seven months, Fogarty said.
Phase one will start immediately, said Historic Annapolis President Robert Clark, who serves on the action committee. He pointed to transparency and community engagement for getting the committee to this point and avoiding the pitfalls of previous failed redevelopment plans.
There have been nine studies on City Dock in the last three decades, said Fogarty, a former city planning and zoning director. Tuesday night marked the sixth anniversary of the city approving the City Dock Master Plan in 2013, which failed to get off the ground.
“We didn’t ignore that, we took all that good information and built on that,” she said.
The planning process was further aided by a dozen public meetings which targeted, among other things, two main priorities, parking and resiliency, Fogarty said.
Resiliency
To address the short and long-term concerns of rising sea levels due to climate change, the plan calls for resiliency infrastructure to be installed, including a flood retention system that would stretch from Newman Street, around the harbor, past the Burtis House and connect with the Naval Academy at Gate 1, Fogarty said.
The plan does a good job addressing short-term nuisance flooding and long-term sea-level rise, said resiliency subcommittee member Dan Nees. It’s just a matter of how much money is available and how innovative the city is willing to be.
“To address climate change is expensive,” Nees said. “We believe there are systems we can put in place to get the most impact for our dollar spent.”
The resiliency solutions are complicated and expensive, Clark said, but individuals such as Mayor Gavin Buckley are fully committed to fixing the problem, while entities like the National Park Service have helped fund the committee’s efforts.
Parking
Local business owners pushed to ensure that parking in the area wasn’t completely eliminated by the plan, Fogarty said. The redesigned downtown will still include parking spots as well as a rebuilt Noah Hillman Garage able to accommodate even more cars than the 400 it holds now.
“It was very important to them that Hillman go first,” Fogarty said of business owners. “They don’t want to be in a situation where Hillman is down and City Dock is being worked on.”
Prior to the Hillman demolition, a comprehensive parking plan would be implemented, including more valet parking, increased bike and pedestrian connections and services that provide real-time available parking information.
The hope is to not catch any business owners off guard while ensuring the area maintains no-net loss of parking as the plan is implemented, Clark said.
Fogarty’s presentation included detailed mock-ups of the harbor that identify where the resiliency barriers will be located. Photos include a raised, terraced park where the Dock Street parking lot is currently located, that looks out over the harbor. Next to the park is one of three flexible plazas that can have around 60 parking spaces or be cleared for community events.
The plan includes about 80,000 square feet of green space, a high priority for some community members, Fogarty said.
Financing and timeline
In addition to the $50 million the City Dock reconstruction is expected to cost, the Hillman Garage rebuild will cost an additional, estimated $30 million, said John Hammond, who helped lead the committee’s financing subgroup. Those totals are subject to change, Hammond said.
To pay for the plan, county and city officials intend to introduce legislation to the Maryland General Assembly to create a financial authority, similar to the Maryland Stadium Authority, responsible for financing the redevelopment, Hammond said.
After the financial authority is created, the third phase would begin in January 2021. Hillman Garage would be demolished and rebuilt, and the new City Dock would begin construction and take a little over three years to complete.
The plan is expected to be presented to the City Council in December.
Other notable plan details
- The Burtis House will remain in its current location and be raised to meet FEMA guidelines.
- The traffic circle that intersects Main Street and Compromise Street will remain where it is but be smaller and include more green space.
- The new City Dock park will be roughly 68,400 square feet of green space.
- There will be 57,100 square feet of flexible space for parking, pedestrians or events.
- There will be an estimated 200 parking spaces in the area, including 50 spaces in the existing lot at 110 Compromise Street.
- Susan Campbell Park will be located outside the resiliency barrier zone and still susceptible to flooding.


