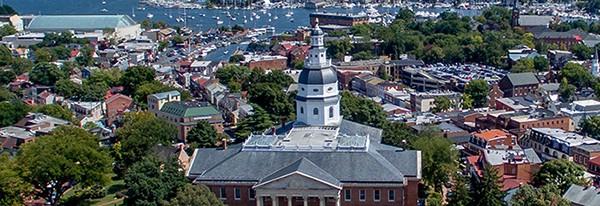Date:
Source: From VP of Preservation Rachel Robinson
HA’s Review of O-14-25
HA’s opposition to the portion of O-14-25 relating to Chapter 21.56—Historic District, a change of height limit at one block of the historic district, can be broken into three parts.
- We do not believe that the change in the height district at this block serves the purpose of implementing the Comp Plan, as stated.
The staff report by acting city manager Victoria Buckland to City Council (dated 5.7.25) states that O-14-25 is for the implementation of the Annapolis Ahead Comprehensive Plan, 2040. Specifically regarding the amendment for the Heights and Bulk Limits in 21.56, the staff report reads:
the amendments would update what appurtenances and types of rooftop structures are allowed to project above maximum height limits and set specific standards therefore. This addresses the practical difficulties in newly constructing permitted land use types on lots fronting the approved City Dock Park, east of Craig Street…
Nowhere in the Comp Plan is there mention of prioritizing or enabling hotel use, or other permitted land uses, in the historic district, at City Dock, or on Dock Street, or resolving the inferenced impractically of this type of development. The overt desire by some to pursue a private hotel at this first block of Dock Street abutting the future City Dock Park is the purpose of this amendment. This zoning change is not required nor prompted by implementation of the Comp Plan 2040; that argument is a contrivance.
HA does not oppose hotel use at this location; we simply support upholding the established height limit in the historic district.
2. We believe this ordinance is poorly worded and arbitrary.
Lack of definition creates ambiguity that will lead to unintended and undesirable consequences. Not only are the following terms undefined in the proposed ordinance, “mechanical penthouses” is undefined in the city code altogether while “roof top appurtenances” and “accessory structures” are terms undefined in 21.56—Historic District. This lack of definition and clarity can easily open the door to rooftop uses well beyond mechanical units and elevator overrides, such as occupiable rooftop terraces, gazebos, bars, dining rooms, bathrooms, and kitchens, leading to a taller building and an additional story.
Additionally, the new height allowances (10’ for mechanical penthouses, and other [undefined] roof top appurtenances and accessory structures and 5’ extra for elevator shaft overruns) are unnecessarily generous and arbitrary heights for the purposes of mechanical units and elevator overruns, unless the true purpose of the change is to extend the 38’ height limit by 15’ to accommodate habitable accessory structures like roof top bars, dining rooms, kitchens, and bathrooms. Architect Jay Schwarz, who has practiced in Annapolis for 40 years, testified at the 6.5.25 Planning Commission hearing that 10’ and 5’ for mechanical units and elevator overruns, respectively, are not required considering miniaturization in today’s electronic world.
If there is to be an allowance for additional height for roof top mechanical units and elevator overruns, the need should be studied for the entire historic district, not one block; design and engineering professionals should weigh in to assess the true need; a conservative extension should be applied, not arbitrarily and liberally assigning 10’ and 5’; and the types of roof top equipment eligible for an extension should be strictly defined.
Also absent in the language of the ordinance is definition for green or living roofs. HA supports “extensive” green roofs that are not visible from the street; these benefit the environment with stormwater filtration and insulation properties when properly maintained. We discourage “intensive” green roofs that have vegetation (such as trees) visible from the street.
3. We believe this amendment creates spot zoning.
The subject block singled out in this legislation has eight parcels. The three parcels closest to the water are owned by the City and include the Burtis House plus future Maritime Welcome Center (MWC) and a vacant lot; these lots are part of the Waterfront Maritime Conservation District and have a height limit of 22’ cornice and 32’ ridge to which the MWC design conforms. The parcel at the other end of the block at Craig Street is home to Sofi’s Crepes. The Burtis House and the Sofi’s building are the only two historic structures, and therefore contributing properties, on this block. Demolition of either for redevelopment is highly unlikely.
Numbers 4 and 6 Dock Street are owned by two private entities. The building at 4 Dock Street surpasses the height limit because it predates the height district (district 2, which is 28’ cornice, 38’ ridge); therefore, it is unlikely to be redeveloped.
The two parcels that are currently occupied by the three buildings of the Latitude 38 restaurant are owned by the same owner. These parcels are the location of a proposed hotel. The architect of the hotel, Peter Fillat, spoke at the Planning Commission hearing (6.5.25), and said unequivocally that the development team would like to be able to use part of the roof as a seasonal rooftop terrace in addition to needing the extra height for mechanical units and elevator override.
This analysis makes it apparent that this is spot zoning not only because it is arbitrarily one block out of the entire district 2 height district or out of the whole historic district, but it is really applicable to only two parcels out of eight on this one block.
Spot zoning is not good planning.
On these three points above, we believe the 21.56-related-portion of O-14-25 should not be adopted by City Council.
HA recommends the following:
Remove the height change for one block of Dock Street from the legislation in order to move the rest of the amendments forward. Allow time for further debate on the height change in the historic district and a professional review by the Historic Preservation Commission—which is the norm and a best practice since the zoning amendment would directly impact the historic district.


